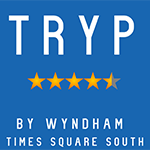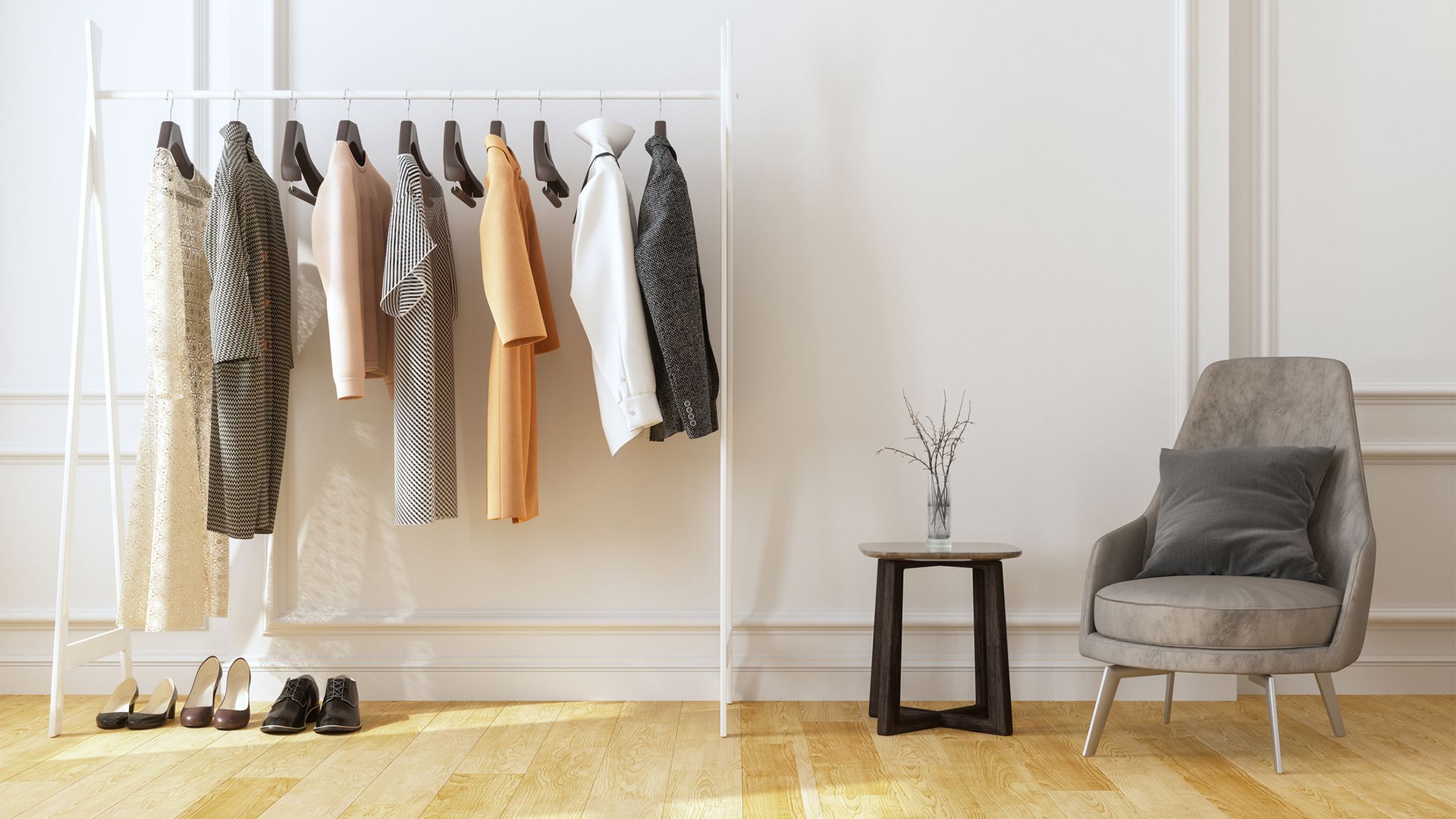
Event Space in Midtown Manhattan
A Moment of Brilliance
Our versatile event space offers the ideal setting for corporate meetings, private gatherings, workshops, and celebrations. Nestled in the vibrant heart of NYC, just steps away from Times Square, our space combines modern design with convenient amenities to ensure your event is both impressive and seamless. Boasting cutting-edge audiovisual technology, lightning-fast Wi-Fi, top-tier catering services, and seamless access to our fully equipped business center, we provide all the essentials to meet, collaborate, and succeed.

Amenities That Mean Business
- High-tech meeting and event space
- Innovative meeting rooms
- Mobile office for creative planners
- Audiovisual equipment
- Complimentary Wi-Fi
- Catering services
- Access to the business center
- Versatile event spaces
- Ideal for conferences, corporate meetings, and private parties
- Accommodates a range of guests from 10 to 100 people
- Dedicated Events & Banquet Manager for personalized event planning
Capacity Chart
| MEETING ROOM | DIMENSIONS (LXWXH) |
AREA (SQ FT) | THEATER | SCHOOL ROOM |
CONFERENCE | U-SHAPE | RECEPTION | BANQUET |
|---|---|---|---|---|---|---|---|---|
| Fashion Garment District Room | 52’ x 41’ | 1680 | 90 | 80 | 42 | 40 | 100 | 80 |
| The Loft | 21’ x 12’ | 253 | - | - | - | - | 20 | - |
| Library | 25’ x 15’ | 416 | - | - | 15 | - | 25 | - |
Make It Happen
Tell us all about your vision for an inspiring and exceptional corporate meeting, huddle, or gathering, and we’ll make it happen.



